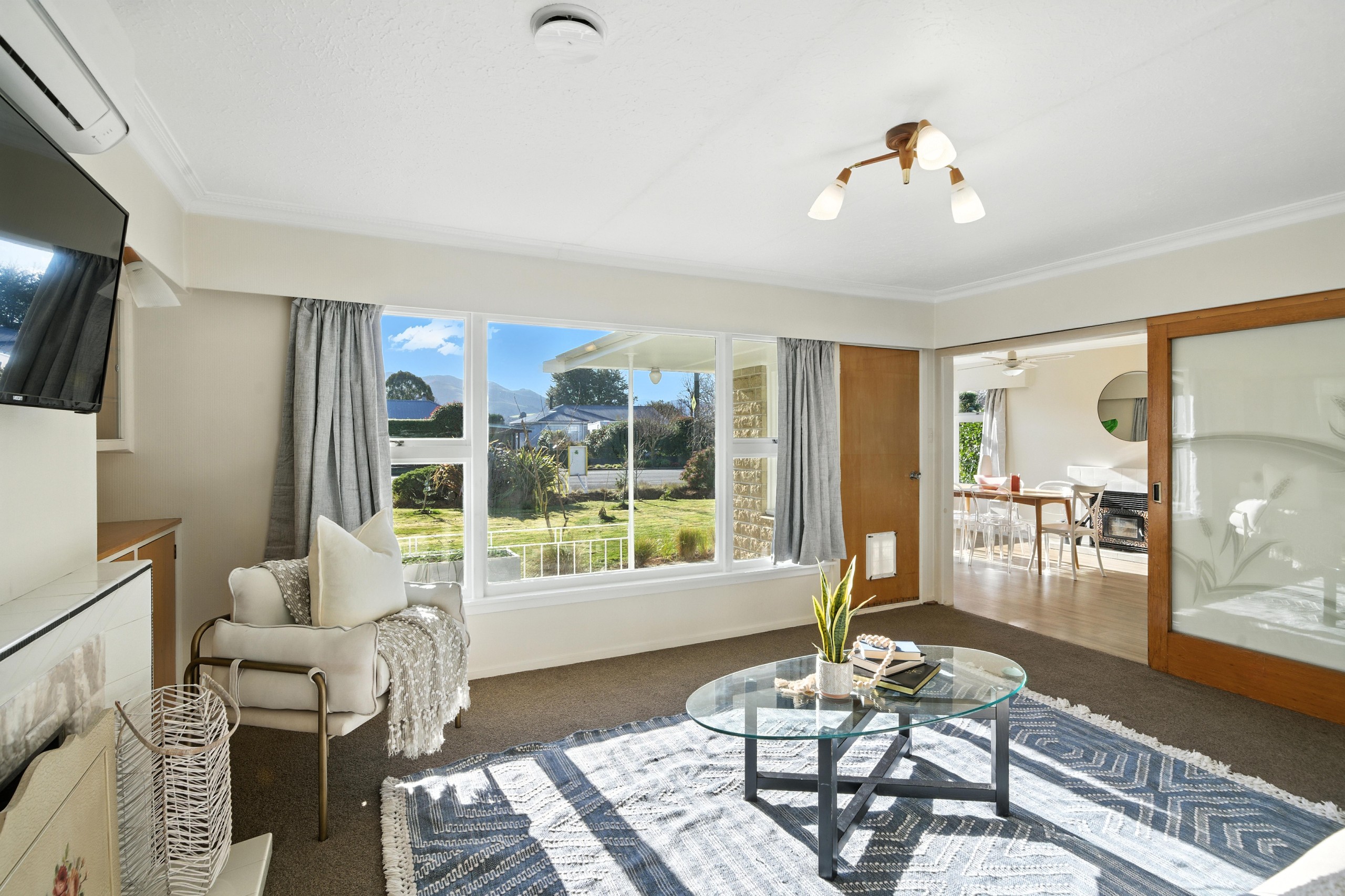Sold By
- Loading...
- Photos
- Description
House in Oxford
Classic Main Street Home - Space, Sun + Potential!
- 3 Beds
- 1 Bath
- 3 Cars
Classic Main Street Home - Space, Sun + Potential!
Set on a sprawling 1,196m² section, this solid 1968 Summerhill Stone home offers space, privacy, and a layout designed for comfort. The rear of the section is fully fenced, making it ideal for families, pets, or garden enthusiasts, while the open frontage provides easy access and a welcoming street presence.
Inside, you'll find three generous bedrooms and an upstairs area that's perfect for a home office or hobby space. The separate lounge is built for sun, making it a warm and inviting space to relax. The modern kitchen is functional as is, with scope to add your own flair and style, while the recently updated bathroom adds a fresh, contemporary feel.
With a log burner, two heat pumps, and a heat transfer system, comfort is guaranteed throughout the year. A dual access toilet, separate laundry, double garage, and carport round out the picture, making this a practical, versatile home for families of all shapes and sizes.
Whether you're looking for a solid family home or an investment with room to add value, this is an opportunity not to be missed. Come and explore all the space and potential this Main Street classic has to offer!
Deadline Sale - All offers considered on or before 2pm Thursday 7 August 2025 (Unless Sold Prior).
To download the information for this property, please copy this link into your web browser, or a new Incognito browser:
https://www.propertyfiles.co.nz/109MainSt
Source: Please be aware that this information may have been sourced from third parties and we have not been able to
independently verify the accuracy of the same. Land and Floor area measurements are approximate and boundary lines are
indicative only. We highly recommend you to complete your own research and seek independent legal and/or technical
advice.
- Home Theatre
- Family Room
- Electric Hot Water
- Heat Pump
- Ventilation System
- Standard Kitchen
- Open Plan Dining
- Separate WC/s
- Separate Lounge/Dining
- Electric Stove
- Internal Access Garage
- Off Street Parking
- Double Garage
- Carport
- Fully Fenced
- Northerly Aspect
- Urban Views
- City Sewage
- Town Water
- Street Frontage
- Level With Road
- Shops Nearby
- In Street Gas
See all features
- Dishwasher
- Garage Door Opener
- Garden Shed
- Extractor Fan
- Stove
- Light Fittings
- Drapes
- Blinds
See all chattels
OXF30291
1,196m² / 0.3 acres
3 garage spaces
3
1
