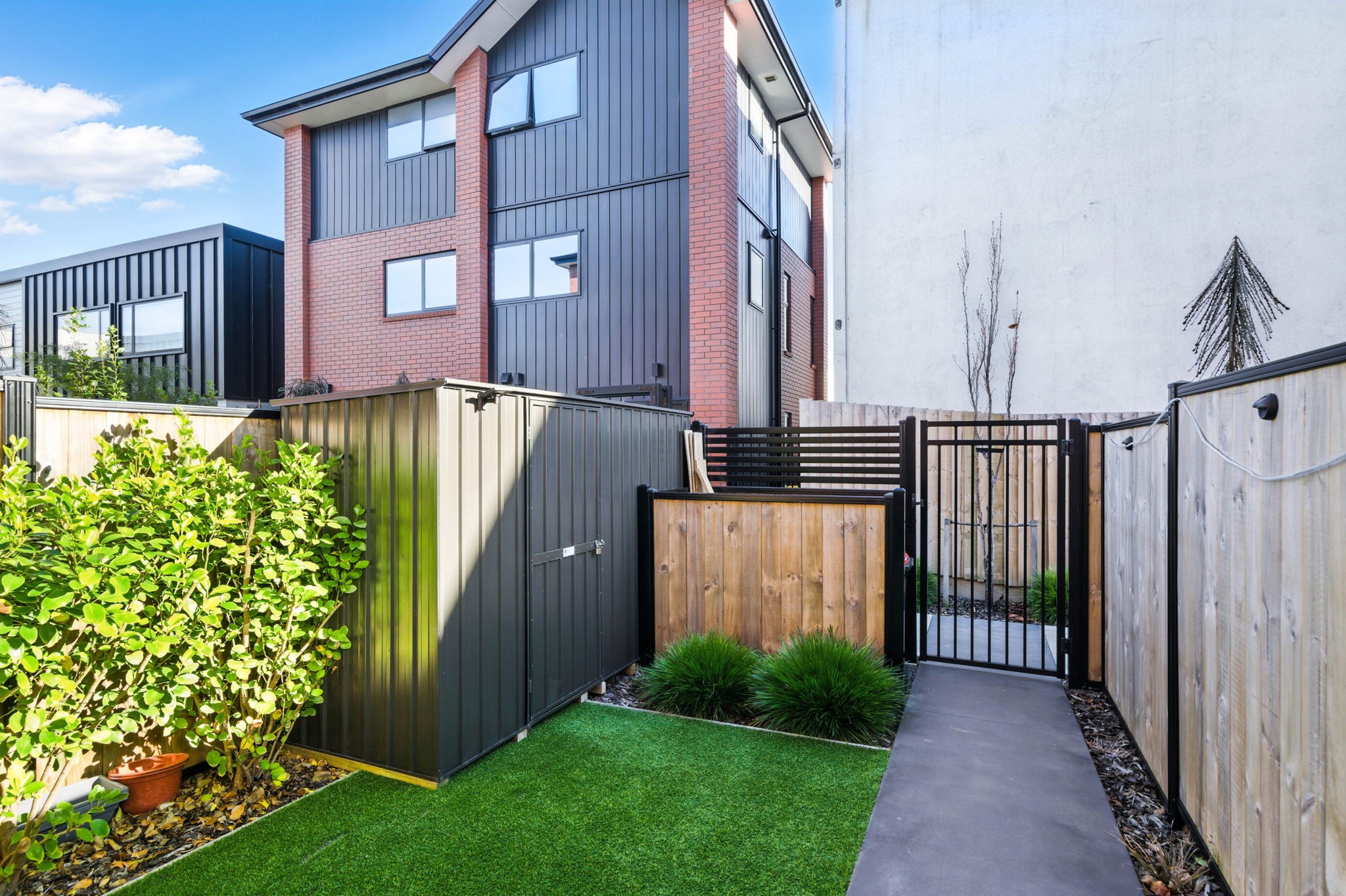Sold By
- Loading...
- Photos
- Description
Townhouse in Central City
Sleek, Stylish & Central!
- 2 Beds
- 2 Baths
All offers considered over $500,000
The Vendor will prepay private secure car space from the settlement date for one year in advance.
Completed in 2022 and lovingly owner-occupied from day one, this sleek three storey townhouse offers an exceptional opportunity for city living at its best. The owners are making a lifestyle shift to the country, but have truly enjoyed the ease and vibrancy of inner city living.
Key Features:
- 2 Bedrooms | 2 Bathrooms
- Laundry cleverly located in the kitchen, complete with Washer/Dryer, Fridge & Microwave
- Master Bedroom includes a freestanding robe
- 2 Heat Pumps for year round comfort
- Blinds throughout for privacy and style
- 3 Garden Sheds providing handy storage
- Fully Fenced Property with a Coded Gate at the Entrance
- Solid Brick & Colour Steel Construction
With plenty of storage, a functional layout, and quality finishes throughout, this townhouse is ideal for those seeking low-maintenance, secure living with all the benefits of a central location.
Come and see for yourself why this beautiful, well-loved home is the perfect fit for your next chapter - with Airbnb a permitted activity, it also offers exciting potential for short-term rental income. Contact us today for more information or to arrange a viewing.
To download the information for this property, please copy this link into your web browser, or a new Incognito browser:
https://www.propertyfiles.co.nz/5-30aberdeenst
Source: Please be aware that this information may have been sourced from third parties and we have not been able to independently verify the accuracy of the same. Land and Floor area measurements are approximate and boundary lines are indicative only. We highly recommend you to complete your own research and seek independent legal and/or technical advice.
- Living Room
- Heat Pump
- Open Plan Kitchen
- Modern Kitchen
- Ensuite
- Combined Bathroom/s
- Combined Lounge/Dining
- Electric Stove
- No Garaging or Carport
- Fully Fenced
- Color Steel Roof
- Westerly Aspect
- Urban Views
- City Sewage
- Town Water
- Right of Way Frontage
- Above Ground Level
- Shops Nearby
- Public Transport Nearby
See all features
- Blinds
- Rangehood
- Light Fittings
- Cooktop Oven
- Stove
- Garden Shed
- Heated Towel Rail
- Dishwasher
See all chattels
OXF30279
2
2
